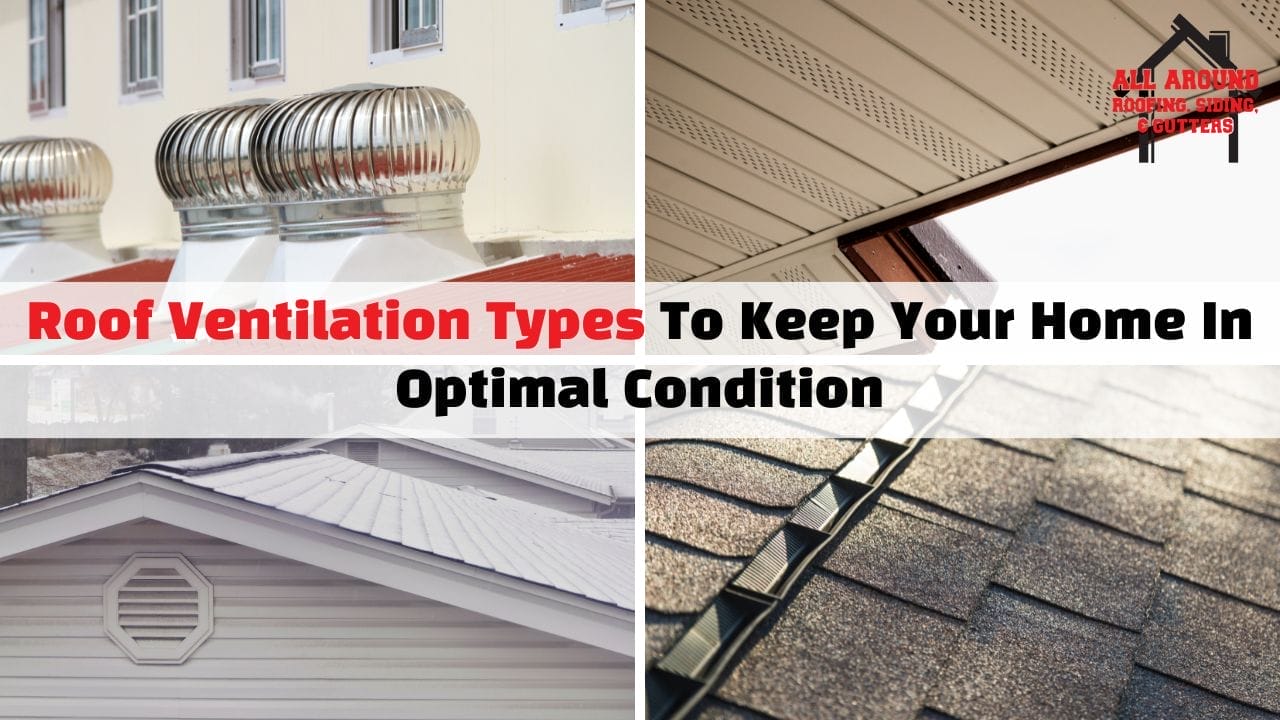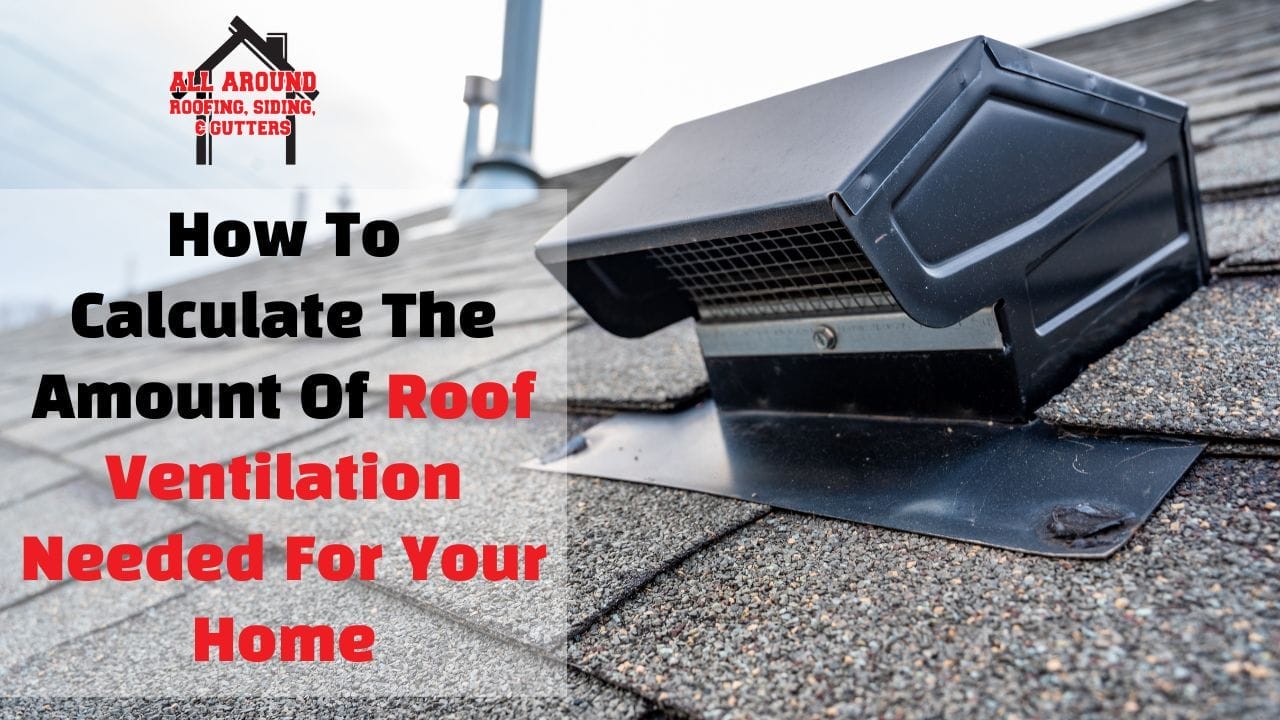
In order to maintain the integrity of your home, create a healthy living environment, and guarantee occupant comfort and structural soundness, roof ventilation—which is frequently disregarded—is essential. Keeping a cozy, energy-efficient house requires an understanding of its significance and functionality.
In this blog post, we’ll get into the basics of roof ventilation, explaining why it’s important for every home.
What Is Roof Ventilation And Why Is It Important?
Roof ventilation involves two main components: intake vents and exhaust vents. Intake vents, located at the lowest points like soffit or under eave vents, allow fresh air from outside to enter, while exhaust vents, positioned at the highest points, such as a ridge or box vents, enable hot air to escape from the attic.
Together, they establish a continuous airflow, regulating temperature and moisture levels inside. Operating through natural or mechanical methods, proper roof vent installation safeguards against overheating, moisture buildup, and structural deterioration, ensuring the longevity of buildings.
As a homeowner, it is important that you understand why roof ventilation is important for:
- Temperature Regulation: Attic ventilation prevents heat buildup, making cooling your home more efficient.
- Moisture Control: Roof ventilation stops moisture buildup, preventing damage to your home.
- Extended Roof Lifespan: Well-ventilated attics extend the life of roofing materials.
- Energy Efficiency: Effective ventilation reduces air conditioning usage, saving energy.
- Prevention of Ice Dams: Proper roof ventilation prevents ice dams in cold climates.
- Improved Indoor Air Quality: Roof ventilation removes stale air, improving indoor air quality.
How Does Roof Ventilation Work?
Convection currents and natural air movement are the foundations of roof ventilation systems. As warm air rises and escapes through the exhaust vents, a negative pressure is created in the attic area. Via the intake vents, this negative pressure brings in colder air from the outside, creating a constant airflow cycle.
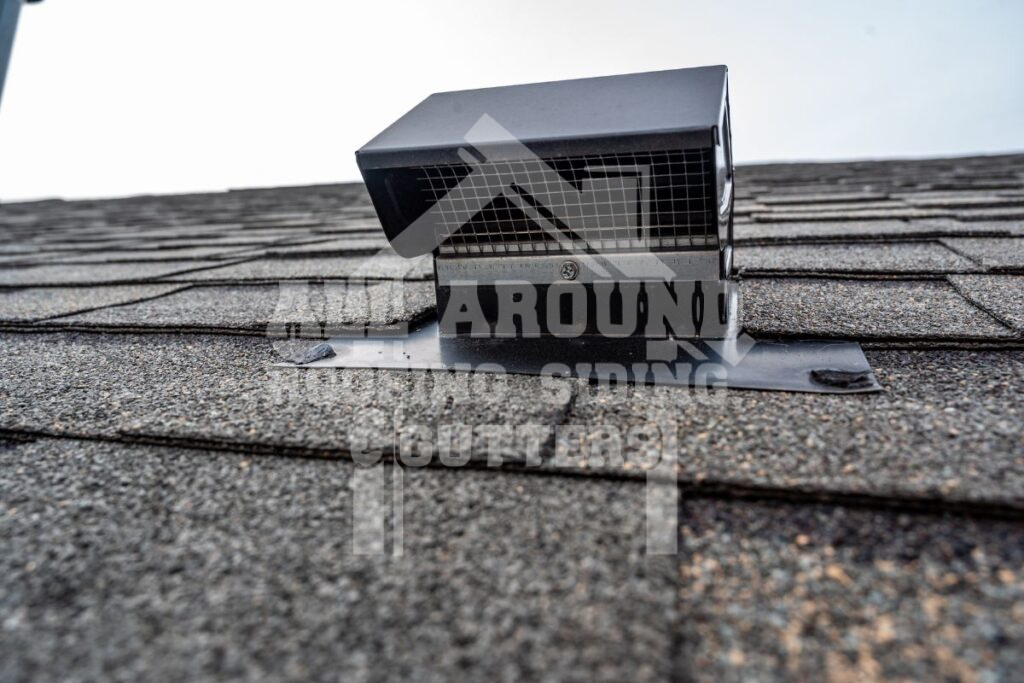
1. Allowing Heat to Escape:
As warmth accumulates in the attic, it naturally rises and exits through vents, driven by convection. This process moderates the attic’s temperature, consequently influencing the overall climate inside your home. For example, without proper ventilation during summer, excessive attic heat can compromise the roofing underlayment, leading to brittleness and tears.
2. Fresh Air Intake:
Fresh air infiltrates the roof space through vents typically situated beneath the eaves, shielded from direct sunlight. This flow of fresh air cools the attic and prevents the buildup of warm, humid air. Additionally, fresh air may enter through a grille within the property, although this is an optional feature.
3. Pushing Out Stale Air:
Stale air is expelled from the attic through various vent types, including fan turbine vents like whirly birds. These vents can operate continuously with electrical power or use natural air pressure and wind to rotate. Alternative vent options include box vents, passive box vents, or ridge vents.
Simply put, this process manages the attic space’s temperature, which in turn influences the comfort of the rest of your home.
What Are The Different Types Of Roof Ventilation?
Some common roof ventilation types are:
1. Passive Roof Ventilation
Passive roof ventilation uses wind and heat to move air through an attic without machines or electricity.
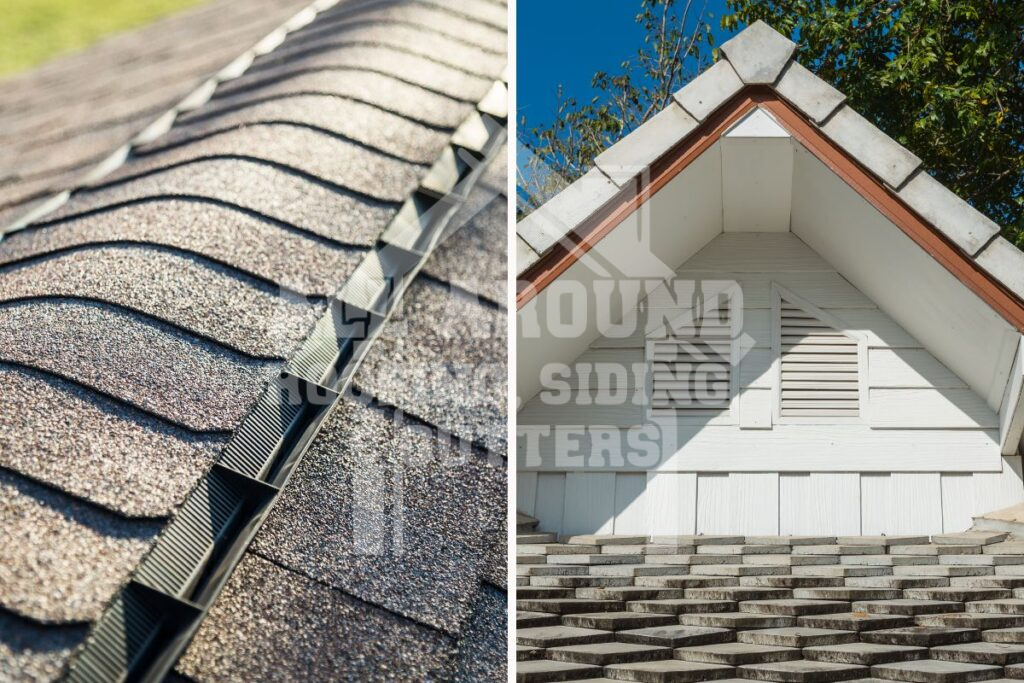
How Passive Roof Ventilation Works
Passive roof ventilation works by letting air naturally move through the attic. Warm air rises, and then cooler air sinks, creating a kind of suction that pulls air in and out. This system usually has soffit vents at the bottom and ridge vents at the top. Air comes in through the soffit vents and goes out through the ridge vents. This keeps the attic cool and dry by removing heat and moisture, which stops the growth of mold and mildew.
Passive Roof Ventilation Types
- Gable Vents: Positioned on the gable ends of a home, gable vents utilize wind to facilitate airflow in and out of the attic space.
- Fascia Vents: Placed along the edge of the roof, fascia vents allow air to circulate, preventing moisture accumulation and keeping insects and debris out.
- Soffit Vents: Found at the bottom edge of roofs, soffit vents intake cool air, maintaining attic freshness and ventilation
- Ridge Vents: Situated at the roof’s peak, ridge vents exhaust hot air, cooperating with soffit vents to effectively regulate attic temperature. Ridge vents with baffles include a mesh cover over the vent opening to prevent debris and pests from entering the attic space.
- Circular Vents: Circular vents installed within the attic promote air circulation, assisting in temperature regulation and moisture control.
2. Active Roof Ventilation
Active roof vents use mechanical components to keep the airflow constant regardless of the outside environment.
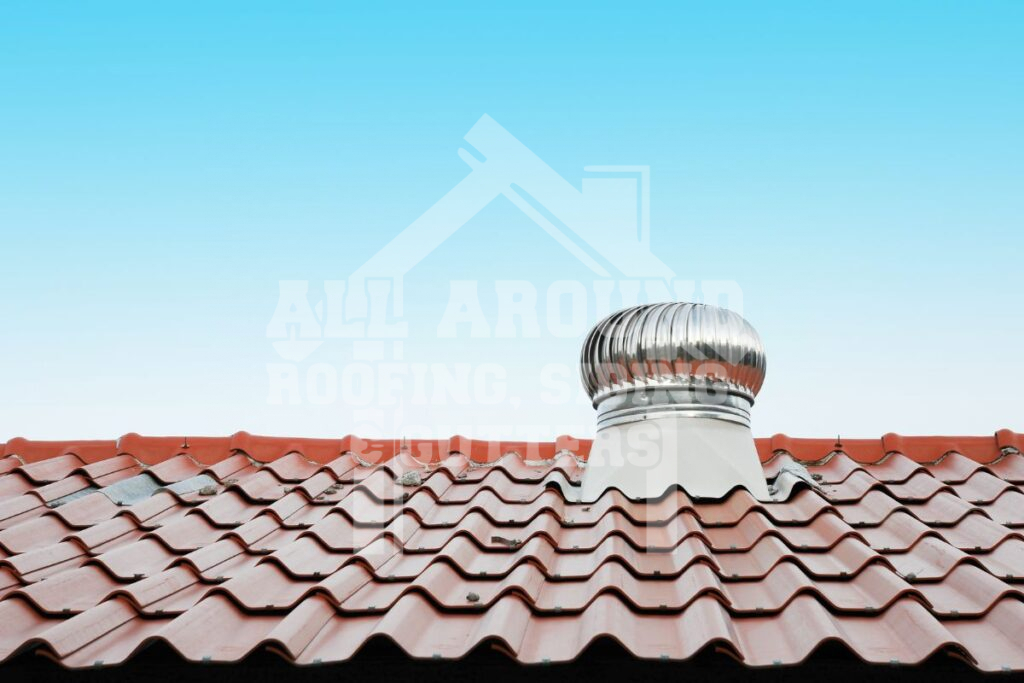
How Active Roof Ventilation Works
Active roof ventilation involves using mechanical parts such as fans, turbines, or motors to move air within a building’s attic. Unlike passive ventilation, which depends on natural forces, active ventilation consistently brings in fresh air from outside and pushes out stale air from the attic.
Active Roof Ventilation Types
- Turbine Roof Vents: Also called whirly birds, these vents use convection to pull air through the attic. They’re efficient, moving air around 10-12 times per hour.
- Power Vents: These vents are wired into your home’s electrical system and have motorized fans that draw air from the attic. They ensure proper circulation, especially when natural ventilation isn’t enough.
- Solar-Powered Vents: These function similarly to power vents, but use solar energy. While energy-efficient, they may have limitations like battery charging and continuous operation.
How To Calculate Roof Ventilation
To calculate how much roof ventilation your home needs, follow these steps:
1. Minimum Ventilation Requirements:
It’s recommended to have one square foot of ventilation for around every 300 square feet of attic floor space. This 1/300 rule is meant to split evenly between intake and exhaust.
2. Determine the Number of Vents Needed:
Multiply the length of your attic by the width to find the total square footage. Then, divide this total airflow by 300 to determine the amount of ventilation you need.
For example, in a home with a 3,000-square foot attic, aim for 10 square feet of attic ventilation, equally divided between intake and exhaust. Convert this to square inches to find the number of vents needed, considering standard roof vent sizes.
3. Use Ventilation Calculators:
Some online calculators can give you precise recommendations for achieving a well-balanced and healthy attic ventilation system. These tools usually require information such as the size of your attic and other relevant dimensions.
Some popular tools are:
Signs of Poor Roof Ventilation
Now that you know how important roof ventilation is, it is essential to keep an eye out for these common signs of poor roof ventilation:
1. Icicles and Ice Dams:
Large ice dams forming along the roof when snow piles up signal poor roof ventilation. This happens when the attic heats up and melts any snow on the roof, which then refreezes at the roof’s edge.
2. Hot or Cold Areas in the Home:
Noticeable temperature differences between rooms or floors suggest poor ventilation. Extreme variations indicate that the heating, cooling, and ventilation systems are struggling to maintain a consistent environment.
3. Roof Leaks, Mold, and Mildew:
Ignoring poor ventilation signs can result in serious issues like roof leaks, mold, and mildew. Water damage from a poorly ventilated roof can lead to mold growth with structural damage if left untreated.
4. Unwanted Pests Found Inside:
Roof ventilation issues can damage the exterior, allowing pests to enter the home. Damaged roof components can provide access, leading to infestations.
5. Attic Discoloration and Damaged Shingles:
Discoloration in the attic and damaged shingles are visible signs of insufficient ventilation. Improper ventilation can cause shingles to deteriorate, crack, or curl, necessitating premature roof replacement.
6. Peeling Paint and Wallpaper:
Excessive moisture trapped indoors can cause paint and wallpaper to peel, blister, or flake, highlighting ventilation issues.
Also Read: Can You Have Too Much Roof Ventilation
Looking For The Best Roof Ventilation Services In Dayton? We Have Got You Covered!
Roof ventilation is an essential home component that must be considered and addressed. By being aware of its importance, you can actively protect your living spaces and make the most of your roof ventilation systems. Investing proactively in ventilation and acting quickly to resolve issues allows homeowners to enjoy increased comfort and protection from the dangers of moisture and heat.
In Dayton, Ohio, All Around Roofing, Siding & Gutters is a good place to start if you need professional help with roof ventilation solutions. We are prepared to enhance your home’s protection and comfort through customized roofing solutions. We focus on providing high-quality craftsmanship and customer satisfaction. You can rely on us to maintain your peace of mind and keep your home safe. Call us today at (937) 902-2839.



